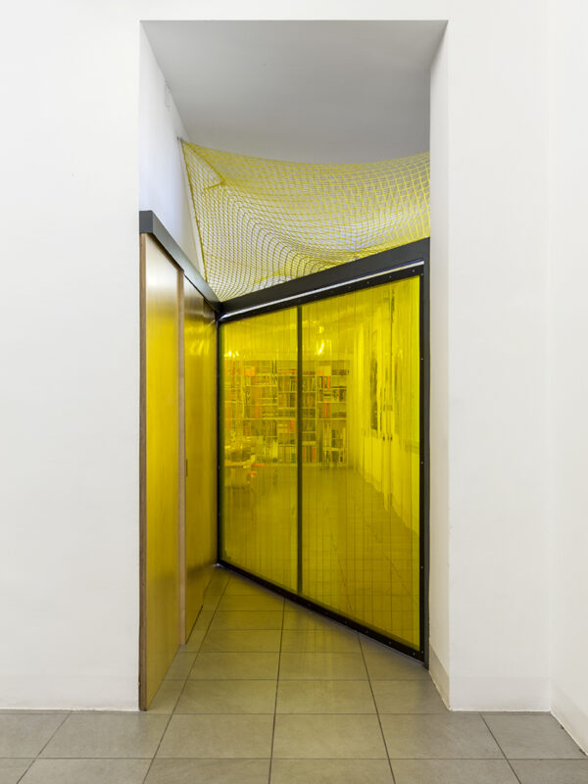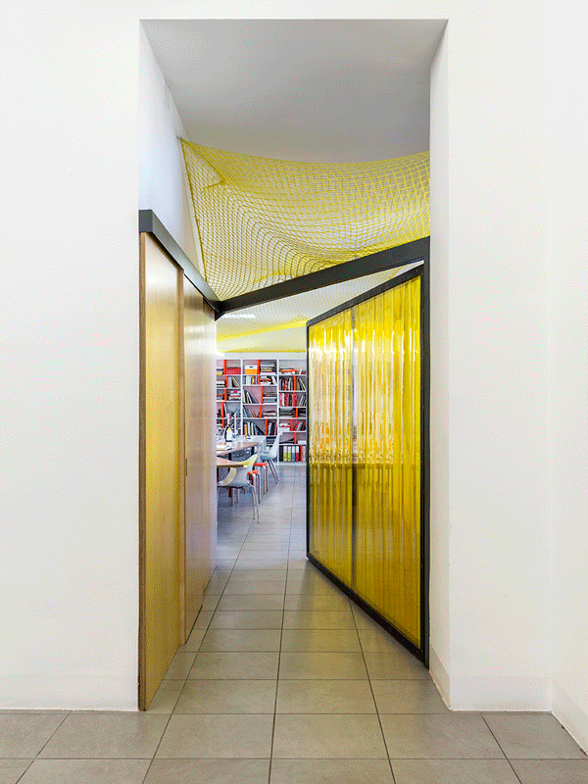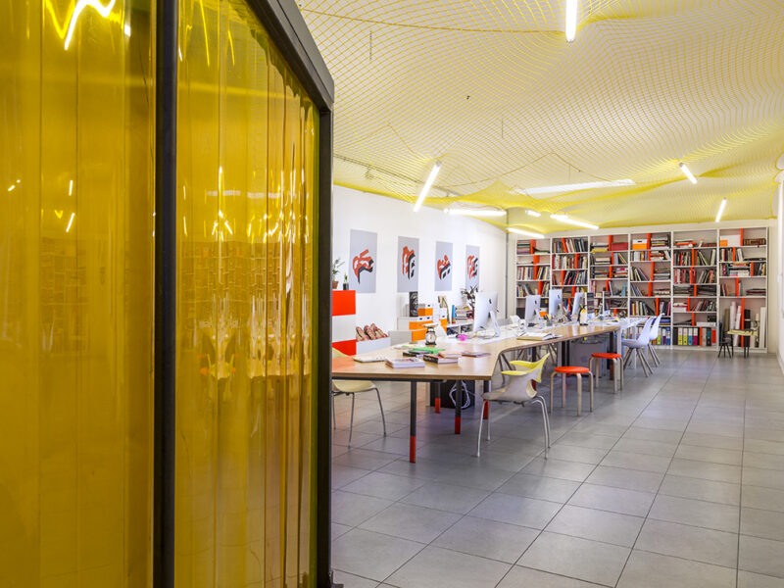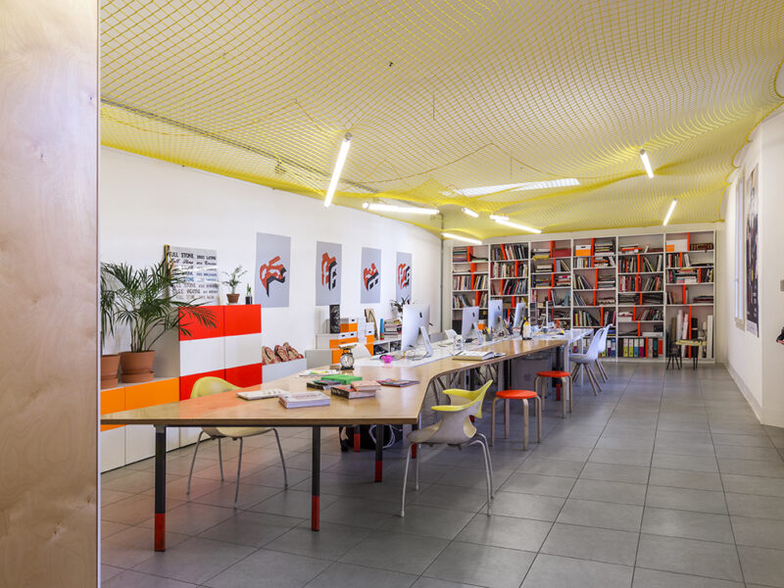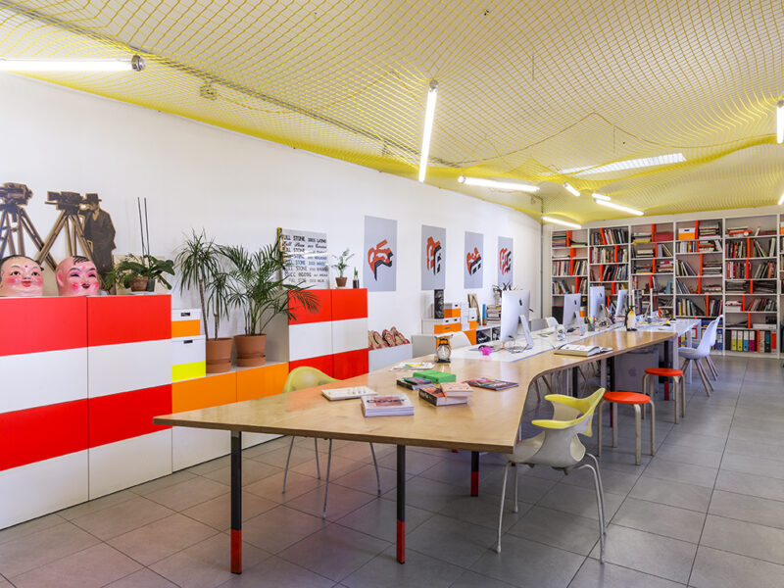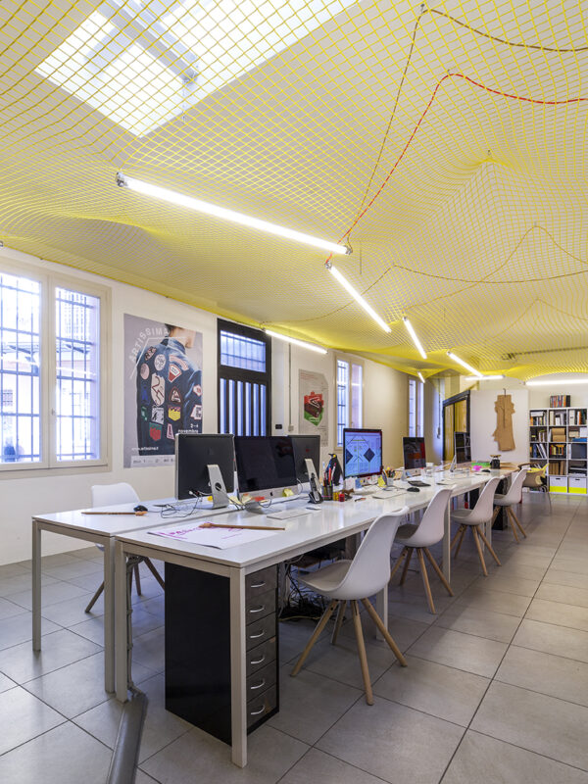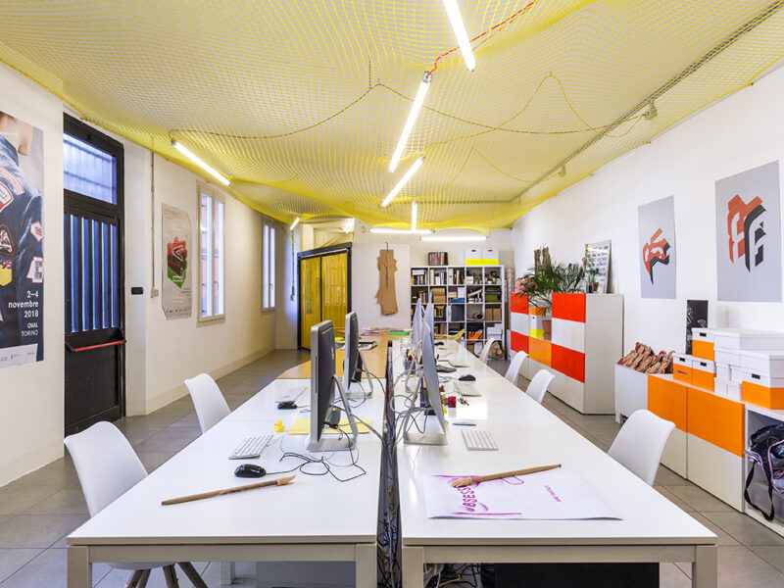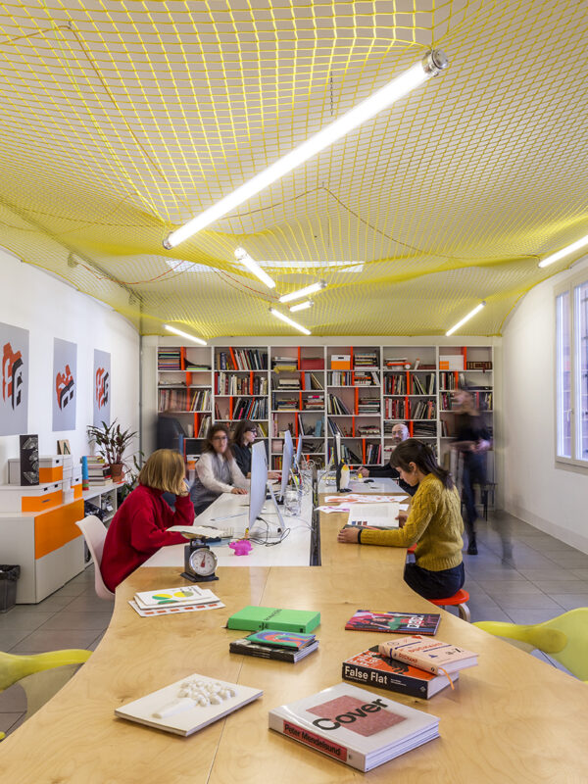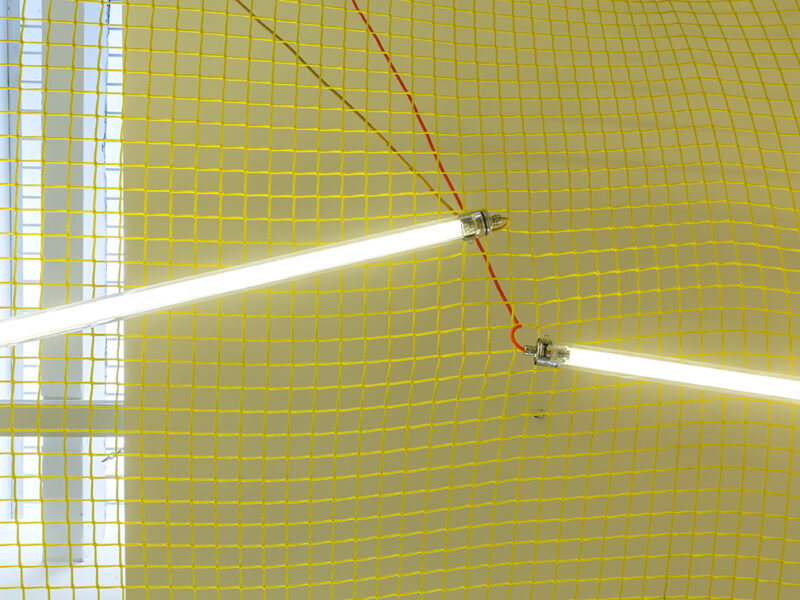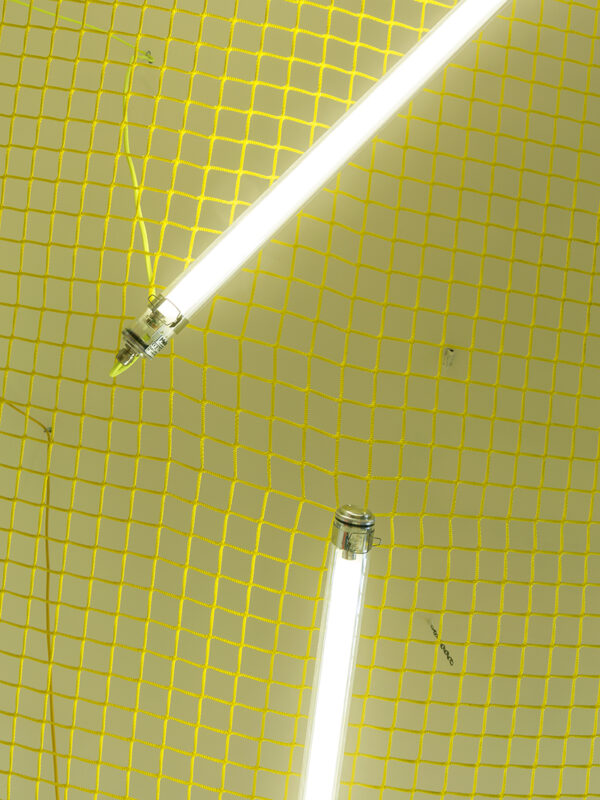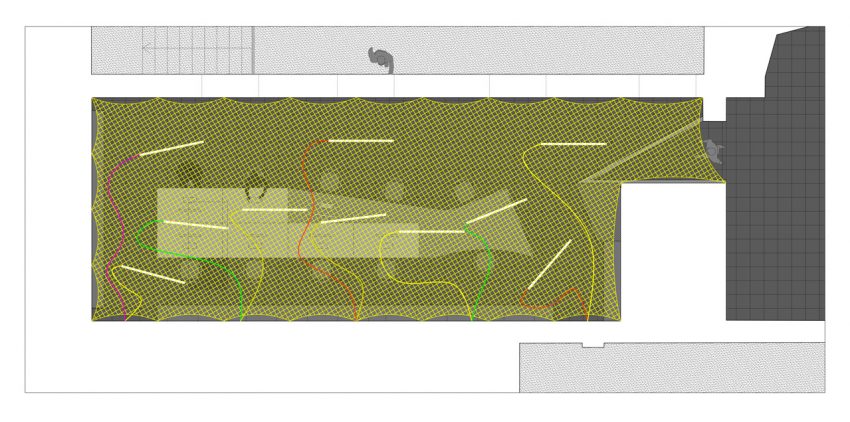Fionda
Fionda
Transformation of an office, Torino 2019
One of Turin’s best agencies for visual design grows, changes its name and moves its office. The new space is a large room in a little building shared with other studios.
They need a few new workstations to be integrated with the existing ones, they need a spacious library for their vast book collection, they need a door to separate the office from the other spaces, and they need new lamps, avoiding visible pipings.
These elements are also responsible for the office’s new spatial identity, spending, of course, as little as possible.
So, the old workstations are framed in a single big wooden table in the middle of the room, the library – the thin Ikea Billy – is reinforced with fluo-colored supports. The door is a translucent gate, angled not to intefere with the entrance to the common bathroom. The new lamps, simple neons, are not hung to the ceiling. Instead, they are strapped to a large yellow fishnet that spans all above the space and works as a soft false-ceiling: the lamps are heavy enough to produce local deformations of the net, tranforming it in a transparent, three-dimensional structure. Above the net, electric cables look nicer.
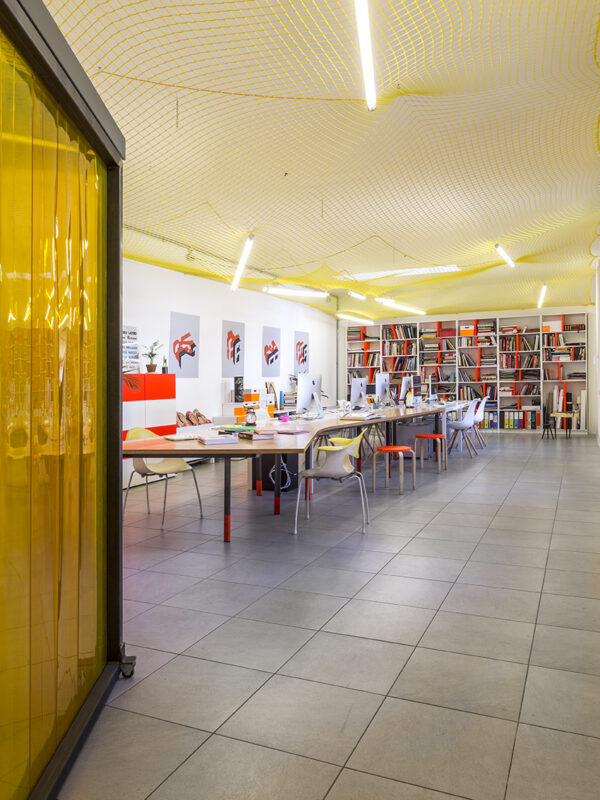
Design: S.M.
Collaborator: Mattia Gola
Main contractor: Silvio Grosso
Client: FIONDA
120 mq
2018
Photos: Beppe Giardino

